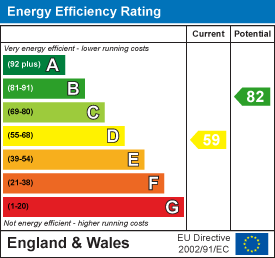Wyvern Road, Purley
4 Bed House - Detached
Sold
Guide price £725,000
About the Property
SOLD by LOFT Estate Agents. This lovely detached home, spanning over 1600 sq. ft. with a garage and driveway has only ever been owned by two families since being built in 1936. Offering so much potential throughout, whether that is keeping the great space inside and just adding your own touch or extending to the rear, side or into the loft space (STPP). You could not ask for more with the location. The perfect combination of rural and town living, with Purley town centre and train station a stroll away with stunning views to the rear, overlooking the golf courses and parks. Inside, all four of the bedrooms are great sizes, with a picturesque stain glass window adorning the staircase. A separate bathroom and toilet with access to the loft space too. Offered completely chain free and probate has been granted.
- Chain free and probate granted!
- Charming detached home that boasts potential to transform throughout
- Stunning views to the rear, overlooking greenery and a stones through from Purley town centre
- Great size rooms with a large entrance hall and separate dining room
- Character flows throughout with parquet flooring beneath the carpets on the ground floor
- Potential to extend (STPP) or re-configure the layout internally
- Garage and driveway

















