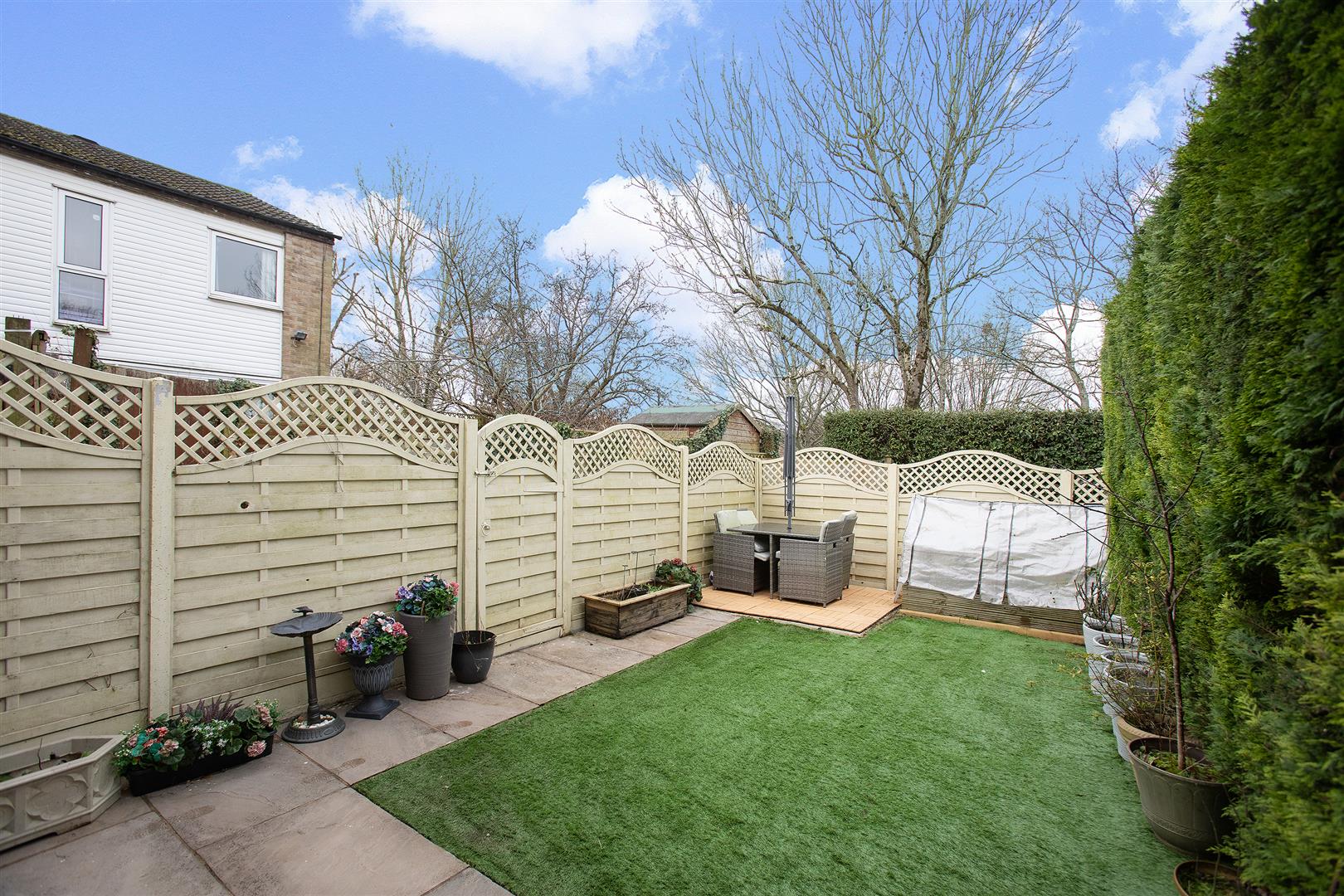Viney Bank, Court Wood Lane, Croydon
4 Bed House - End Terrace
SSTC
Offers over £495,000
About the Property
Complete chain! A deceivingly large end of terrace home with a garage en bloc and accommodation over three levels. Spanning 1535 sq. ft, this home offers so much more than you would expect! On the ground floor, the current owners have transformed from just a W/C to a downstairs shower room, perfect for when you have guests. The open plan kitchen/reception room is modern, with hard flooring that flows throughout and double doors to a Juliet balcony that offers stunning views of the trees and greenery you are set in. The lower ground floor can be whatever you want it to be! Whether you require another two bedrooms or a play room and an office, the space is ample with direct access to the landscaped rear garden. The top floor offers three more bedrooms and a family bathroom. With plenty of storage throughout, this is the perfect home for a growing family. Set in the sought after Forestdale location with great schools and transport surrounding, including bus and tram stops within walking distance.
- Well presented end of terrace home with accommodation across three levels
- Modern kitchen in open plan living space with Juliet balcony
- Two extra rooms downstairs offering two extra bedrooms or an office/playroom
- Landscaped garden with patio and astro
- Family bathroom and shower room on ground floor
- Garage en-bloc
- Great transport links with trams and bus stops walkable distance
- Well regarded primary and secondary schools


















