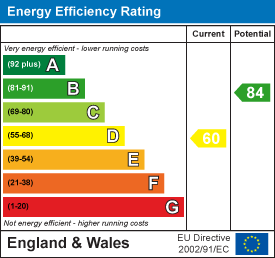Park Hill, Carshalton
4 Bed House - Townhouse
Sold
Guide price £600,000
About the Property
This stunning townhouse will truly blow you away with the quality and style throughout. Set in the heart of Carshalton, there are great schools close by and both Carshalton Beeches and Carshalton station are a stones throw away. If you commute or just fancy a stroll to the local pub or shops, you could not be better situated. A great size driveway to the front and to the rear, there is the perfect addition of a large shared garden, which is great for spending time with the family or entertaining. You will not have to lift a finger inside having been completely reconfigured throughout. Entering into the hallway you have a downstairs cloakroom, storage and the gorgeous open plan kitchen and living space which features bi-fold doors, engineered oak flooring and stone counter tops. Upstairs, all four bedrooms are great sizes with a bathroom on each floor. Every aspect of this house has been lovingly updated by the current owners, so if you are looking for your forever home, this is it.
- Fabulous town house that's been completely transformed throughout
- Extended to the rear with bi-fold doors overlooking the beautifully landscaped garden
- Open plan downstairs with sleek kitchen featuring NEFF applicances and granite worktops
- Engineered oak flooring flows through to the dining area with feature marble-topped bar and bright living space
- Two showstopping bathrooms featuring custom made marble flooring, walk-in shower and free-standing bath
- Driveway and a large shared garden accessed to the rear, maintained beautifully by all of the neighbors
- Ideally located in the heart of Carshalton with both Carshalton Beeches and Carshalton station within walking distance
Property Details
Ground Floor
Entrance Hall
Downstairs cloakroom
Kitchen
4.93m x 2.29m (16'2 x 7'6)
Reception/Dining Room
5.99m x 4.32m (19'8 x 14'2)
First Floor
Landing
Bathroom
Bedroom 1
4.37m x 3.15m (14'4 x 10'4)
Walk In Wardrobe
1.98m x 1.37m (6'6 x 4'6)
Bedroom 4
2.95m x 1.96m (9'8 x 6'5)
Second Floor
Landing
Bedroom 2
4.34m x 3.18m (14'3 x 10'5)
Bathroom
Bedroom 3
4.37m x 2.49m (14'4 x 8'2)
Outside
Driveway
Rear Garden
Shared Gardens




















