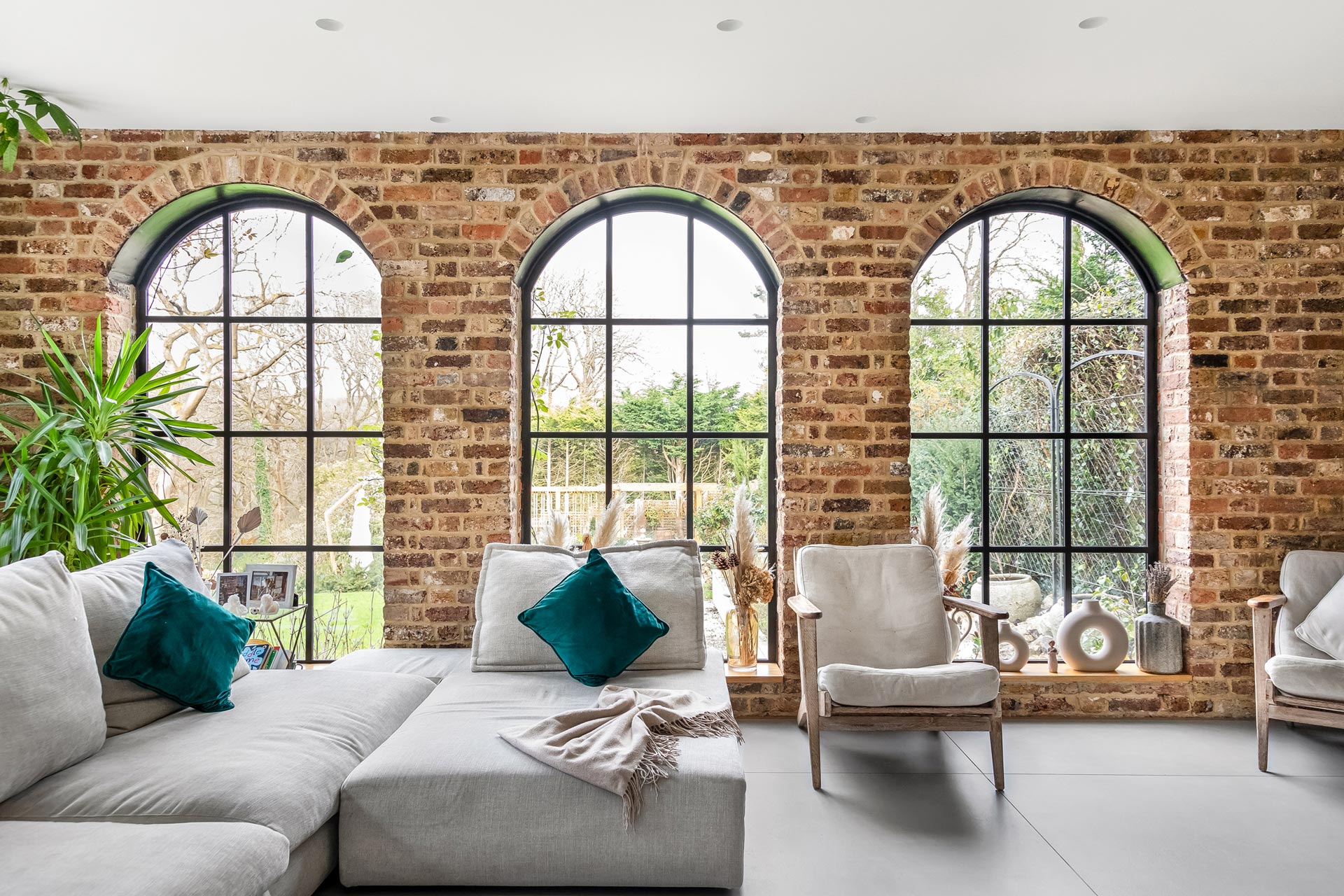
Valley Road, Kenley
3 Bed Bungalow - Detached
Guide price £450,000
A chain free, detached bungalow that offers an exciting opportunity for those looking to create their dream home. Spanning across 863 sq. ft., the property boasts a bright reception room that is a great size, a lean to leads off of this, a great place to relax and read a book and the kitchen area with door into the rear garden. Although requiring some attention, the garden is lengthy and a perfect space for entertaining guests or enjoying quiet family evenings.
This bungalow, while requiring modernisation, has the potential for those with a vision. The generous layout allows for a variety of design possibilities, enabling you to development the space to your personal taste and lifestyle. There is the opportunity to create off street parking with a driveway to the front (STPP).
Set in the heart of Kenley, it is well situated for local transport links and great schooling options, as well as nearby for shops and amenities.












