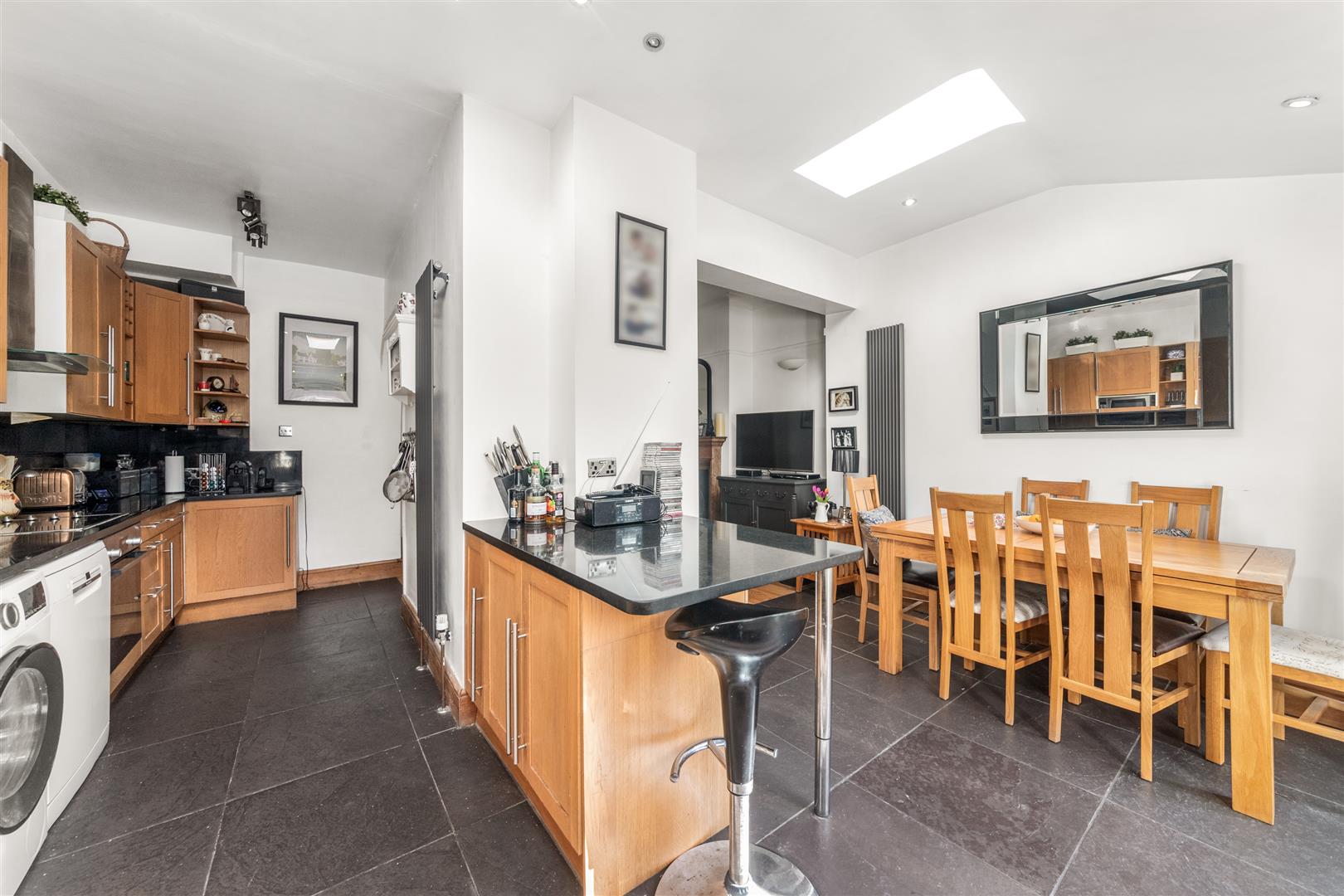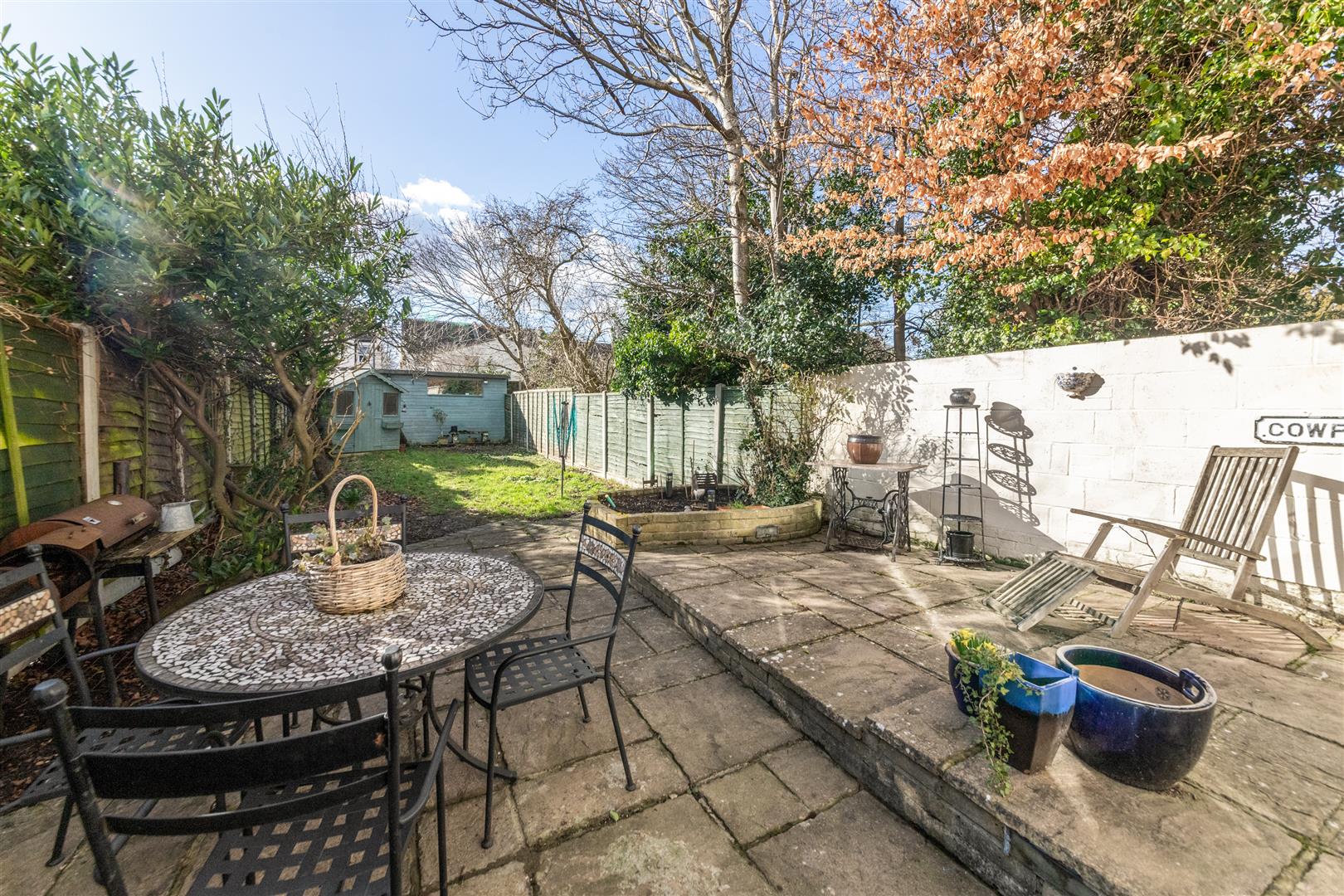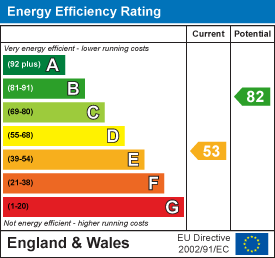Cowper Gardens, Wallington
3 Bed House - End Terrace
For Sale
Guide price £625,000
About the Property
Period semi-detached home with living space across three floors with a driveway. The house itself is a great size, spanning over 1300 sq.ft on three floors of living space. Downstairs there is a large reception room with a gas fireplace and large bay windows with high ceilings. The real selling point of this home is the open plan kitchen/living space, with french doors that lead onto the level rear garden. The kitchen features a flowing space, filled with light in the heart of the house. Upstairs, there are three double bedrooms with the top floor benefitting from a convenient en-suite. The locality of this home is perfectly situated with excellent schools, transport links and amenities all under 1 mile from the front door! This family home is ready to move into with plenty of scope to make it your own too!
- A beautifully extended semi detached home, built in 1927
- Driveway and great size rear garden with an outbuilding/workshop, perfect space to convert to home office
- Open plan kitchen/reception room, featuring granite worktops and velux windows
- Cosy lounge with plenty of character including high ceilings and fireplace
- Accommodation across with three floors with the loft boasting a large double bedroom and en-suite
- Two double bedrooms on the first floor, modern bathroom and study area that can easily be converted back to bedroom 4
- 0.8 miles from Wilsons School and 1.1 miles from Wallington High School for Girls
- Ideally situated a stones throw from Wallington Town Centre and Station

















