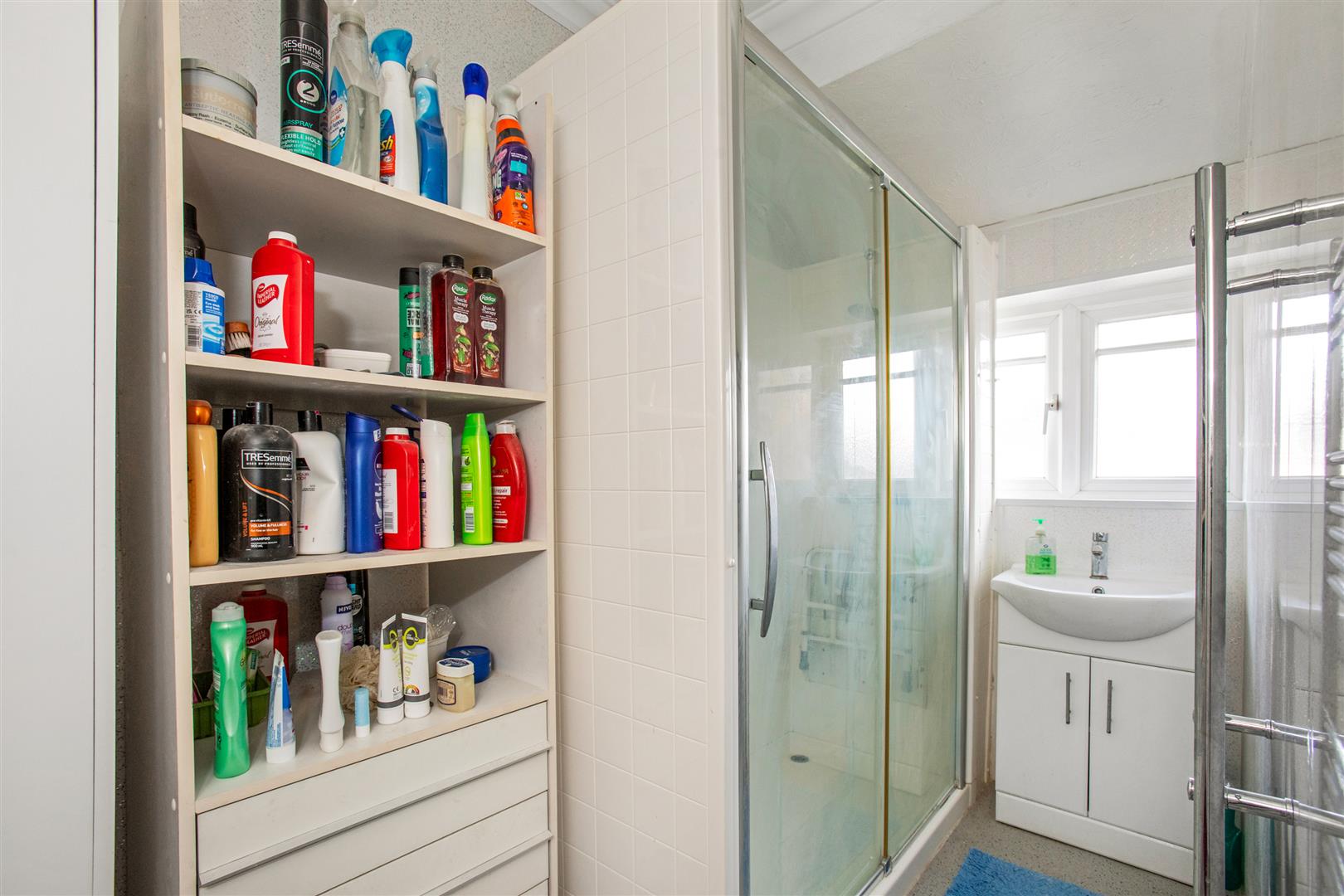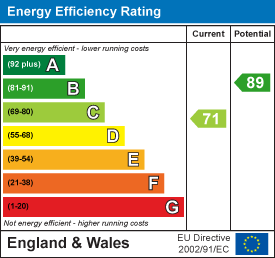Christchurch Road, Purley
3 Bed House - Mid Terrace
SSTC
Guide price £500,000
About the Property
If you are looking for a home with plenty of space, potential and in the centre of town, then look no further. This mid-terraced family home spans over 1000 sq. ft. of accommodation with a driveway and a garage to the rear, which has an access road too. Inside, there is lots of space on offer, with two great size reception rooms with high ceilings, large windows and a separate kitchen. There is also a bonus downstairs WC! There are plenty of homes that have extended on the road, so whether you wish to keep the layout as it is, or create an open plan space or extend, the possibilities are endless. Upstairs, the rooms are great sizes, with a newly adapted walk in shower that gives a modern feel and the third bedroom currently used as a walk in wardrobe but is ample space for a single bed and storage. Again, plenty of scope to extend into the loft (STPP). You couldn’t feel more at home here, especially with Purley town centre minutes walk away and a short stroll to the train station. CHAIN FREE too!
- Chain free mid-terraced family home with driveway
- Garage to the rear and level rear garden
- Two great size reception rooms filled with character including high ceilings and fire places
- Downstairs WC and separate kitchen
- Two double bedrooms with third currently used as walk in wardrobe
- Plenty of scope to extend either to the rear or into the loft (STPP)
- Stones throw from Purley town centre and 7 minutes walk from Purley station














