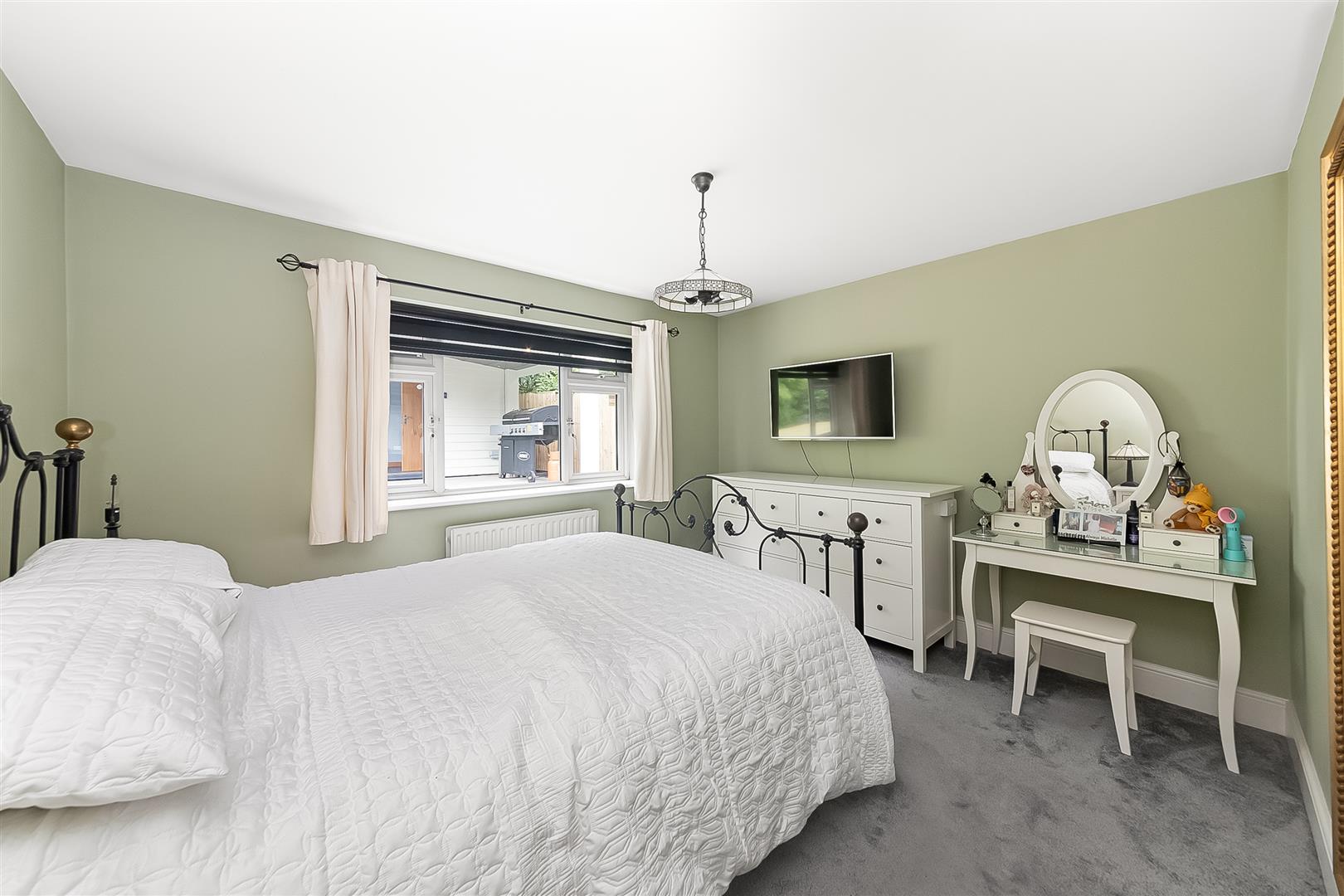Burntwood Lane, Caterham
4 Bed Bungalow - Detached
For Sale
Guide price £800,000
About the Property
Stunning detached bungalow situated on a large, level plot. Situated in the heart of Caterham, the accommodation is flexible, with four double bedrooms and two bathrooms, including an en-suite to the primary bedroom. The reception room is a great size, with plenty of space for lounging and dining, offering stunning views over the admirable rear garden. The bungalow is set behind the road, offering a huge driveway for multiple cars and rarely seen level access to every room! The kitchen is separate but a great size, perfect place to cook up a storm. There is also a garage on offer a great space for storage or potential to convert (STPP). The real selling point of this home is the beautifully landscaped garden. There is a brilliant patio area with a fire pit, the perfect place to host and a fully kitted outbuilding, set up as a bar with power and heating! Ideally situated for Caterham and Whyteleafe and great schools close by.
- Large detached bungalow set on a generous level plot
- Stunning rear garden, ideal for entertaining
- Modern garden office with power and plumbing
- Good sized bedrooms with additional ensuite
- Driveway large enough for around six cars
- Excellent location for local schools and nursery
- Easy connection for public transport links and M25


















