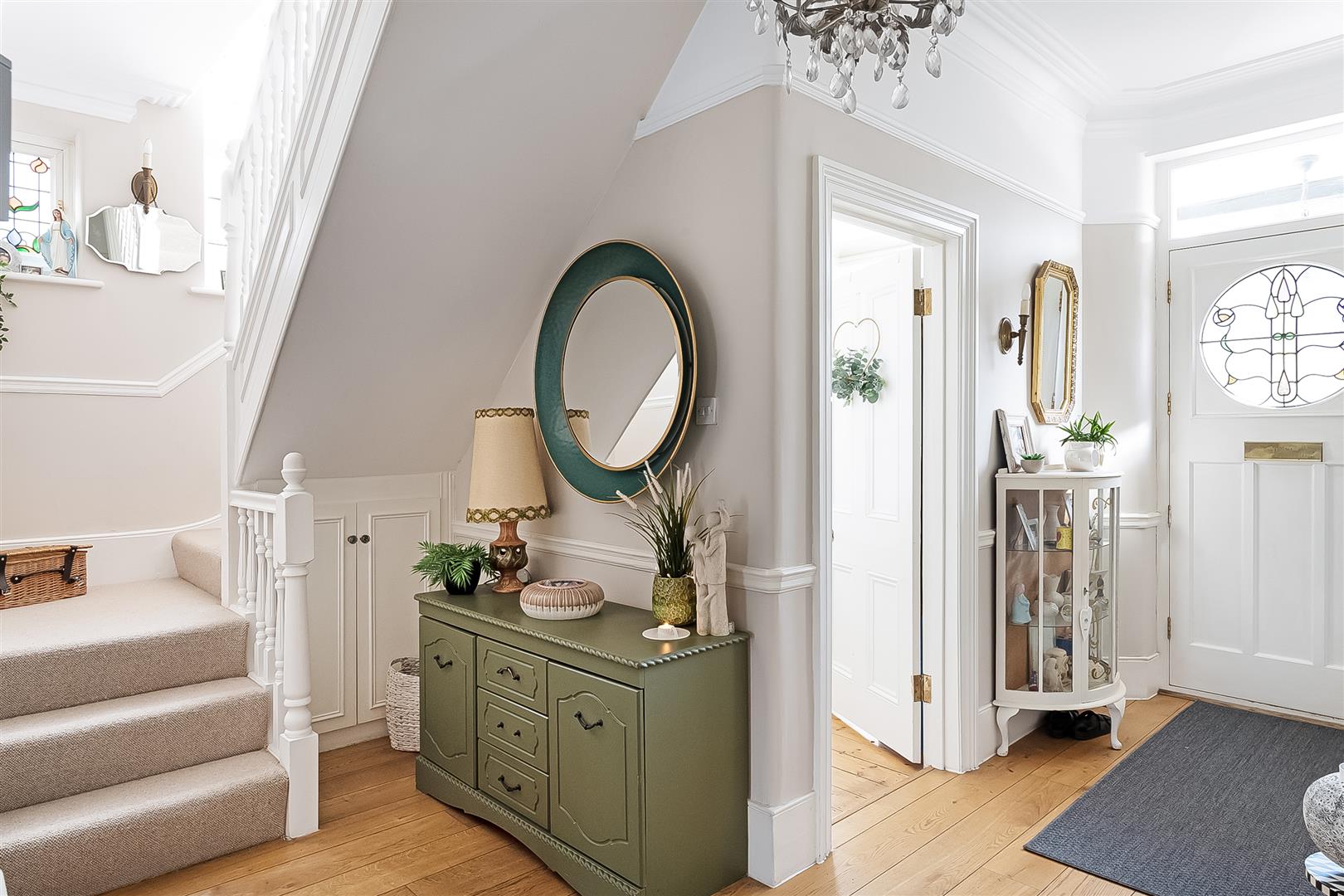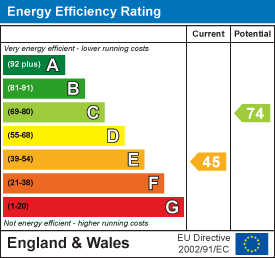Burcott Road, Purley
5 Bed House - Detached
For Sale
Guide price £1,000,000
About the Property
An absolutely breathtaking detached home, rarely seen to the market. A home that encapsulates the perfect combination of Edwardian character yet sympathetic modern updates throughout. Entering on the ground floor, you are greeted by warm, homely wooden flooring and a wrap around wooden staircase. The two, large reception room boast original fireplaces and high ceilings and offer the perfect lounge and separate dining room. This home also benefits from a study, a downstairs W/C and the true selling point, the open plan kitchen/diner. Tastefully designed to feature and island and bi-folding doors that bring that offers the very best of inside/outside living. Next door is a handy utility room, the perfect space for keeping on top of family life. Upstairs, all the bedrooms are doubles and there are two bathrooms, including one that is Jack & Jill. The top floor offers a large loft room that has Velux windows, offering views of the stunning valleys and trees surrounding. Driveway for multiple cars and a garage too! Perfectly situated for schools and transport, with the 312 bus running a road away and walkable distance to Purley and Reedham train stations.
- Breathtaking Edwardian detached home with driveway and garage
- Tastefully modernised yet maintaining the charming character throughout every room
- Wrap around staircase with orignial wooden spindles, complimenting the high ceilings, tiled floors and original fireplaces
- Open plan kitchen with bi-folding doors, over looking the extensive, level rear garden
- Two large reception rooms, a separate study and W/C to the ground floor
- Meticulously designed double bedrooms to the top two floors with two bathrooms
- Large landing space with plenty of storage and great size loft room offering spectacular views of the valleys surrounding
- Sought after tree-lined road, tucked a short stroll from Purley Town Centre
- Ideally located for great schools and transport links with bus stops and two train stations within walking distance
























