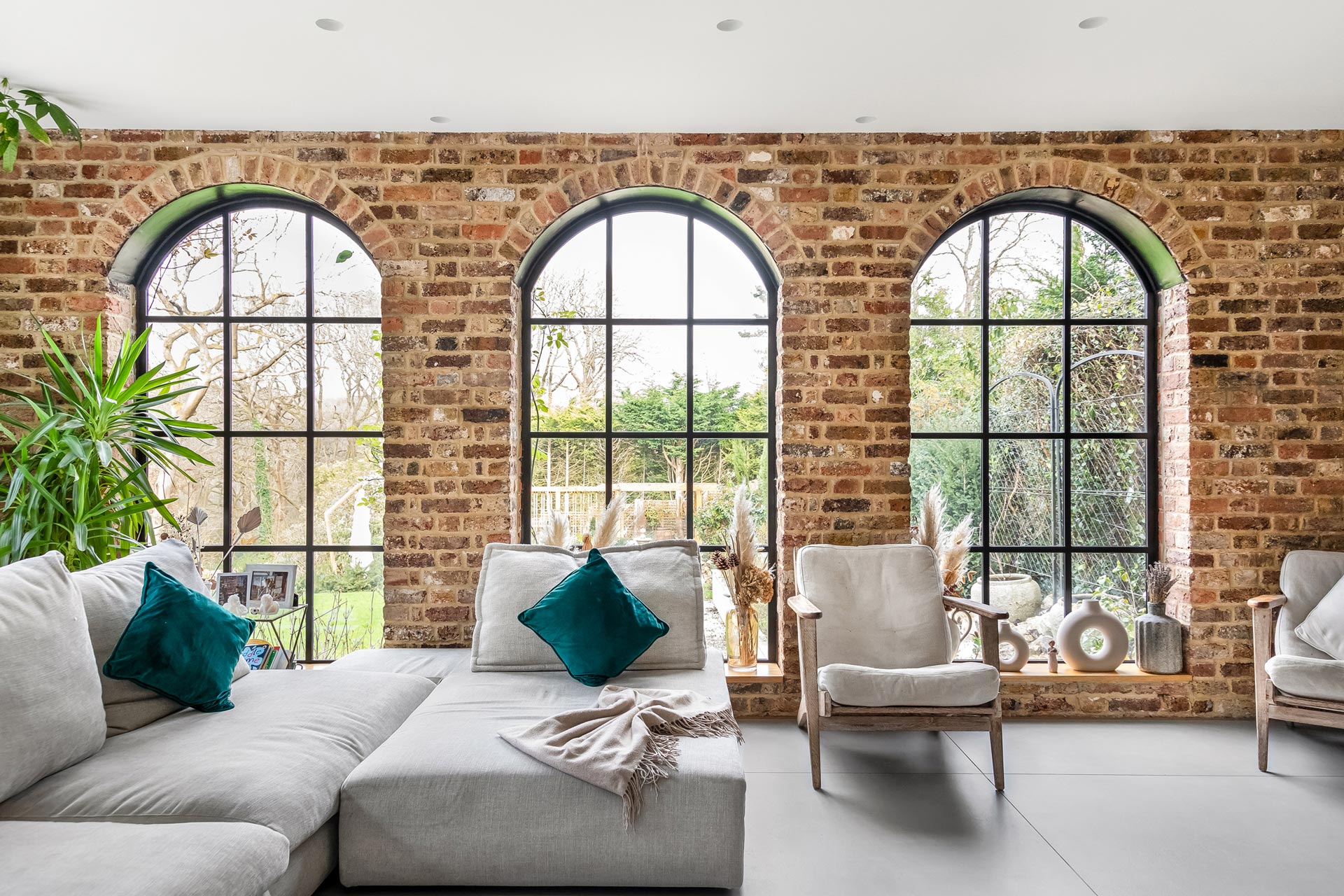**£5,000 John Lewis Gift Card with the reservation of this stunning development** The perfect way to make a house a home.
Whitgift Heights is an exclusive development of 6 newly built houses, meticulously designed with attention to detail shown in every aspect of these luxurious homes. The development is complete, with the stunning show home taking viewings by appointment, please call us to arrange.
Named after the prestigious Whitgift school, these homes mirror the same reputation of quality throughout. The development itself is set back off the tree lined Haling Park Road, a road nestled away from the hustle and bustle but easily accessible to all the amenities. Walking distance to South Croydon and Sanderstead train stations, bus links, amazing Primary and Secondary schools, shops and restaurants. Added benefits of allocated parking with EV charging and brick-built bike store.
Each home boasts accommodation across three floors, spanning over 1,400 sq. ft. On the ground floor, the Amtico LVT hardwood flooring flows throughout, with the widened hallway welcoming you straight away. The modern, fitted kitchen, designed, and installed by Lime Design, offers quality fitted appliances and a contemporary combination of wooden and matt-coloured units, with Quartz worktops that compliment one another perfectly. A large WC on the ground floor is tucked away, offering a storage space for your coats and shoes. This leads through to the open plan lounge/diner, with Crittall style patio doors that offer a superb view of your landscaped garden, with Indian sandstone patio and turf, and the Whitgift Grounds behind. The two floors above offer amazing space, including two en-suites and a separate bathroom, tiled floor to ceiling and finished with Crosswater brassware. The scrupulous planning that has gone into these homes is resonated in the loft space, rarely seen in new build homes, that’s boarded for great storage and a Velux window adding light to the top floor and staircase













