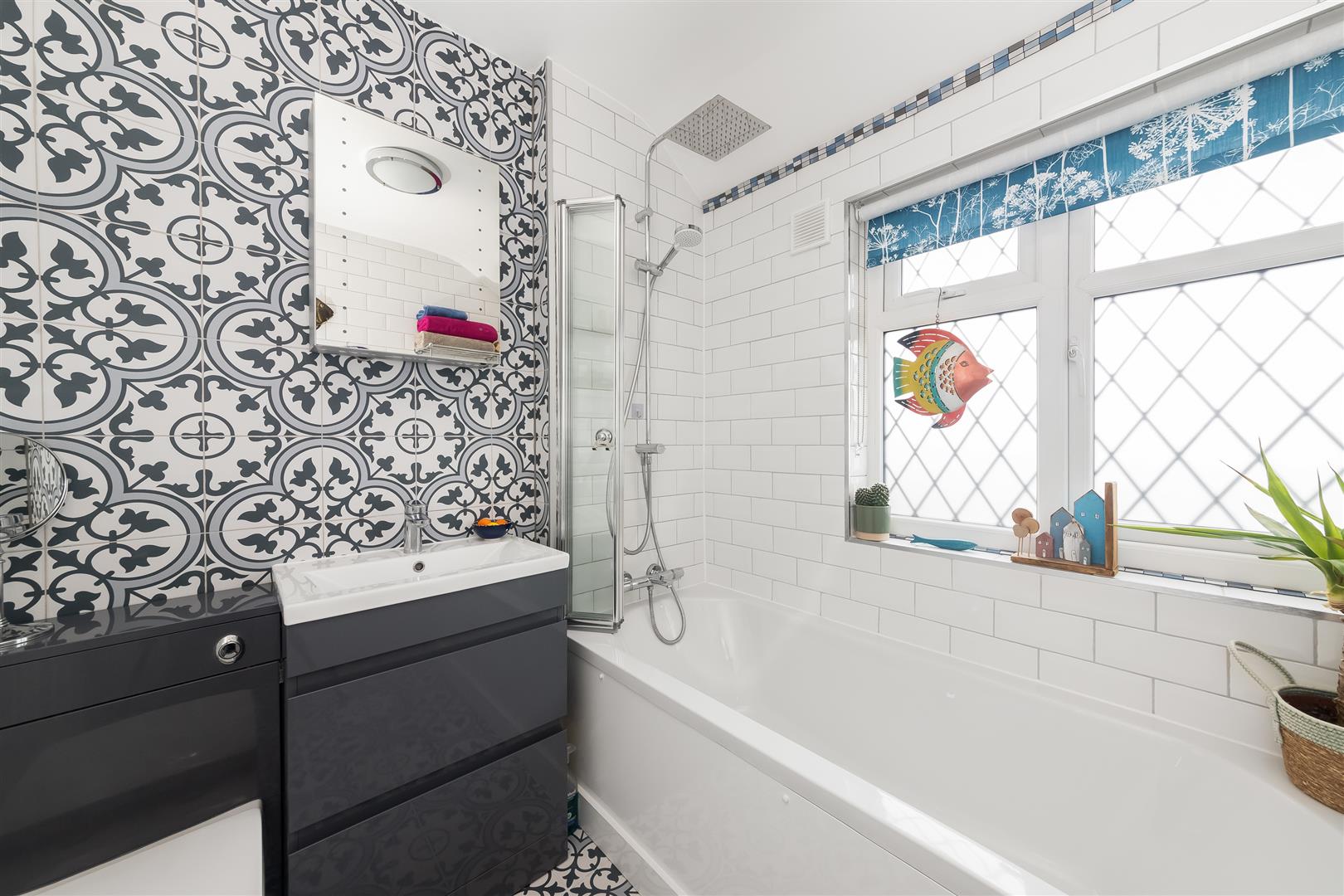Avenue Road, Caterham
4 Bed House - Semi-Detached
For Sale
Guide price £650,000
About the Property
Beautifully presented semi detached home, ready to move in and enjoy. Having been lovingly updated over the years, the accommodation offers enough space for the whole family. On the ground floor there are two separate reception rooms, boasting a great lounge and dining room. There is also a modern wet room, with a walk in shower and a utility area. The real selling point is the open plan kitchen/diner, which boasts an abundance of integrated appliances and bi-fold doors, over looking the level rear garden. Upstairs, there is another two floors, with four bedrooms and two bathrooms, one being en-suite to the loft extension. There is a homely feel throughout and a great size driveway with side access too. Located just a mile from Caterham town centre and short stroll from great bus links and green spaces.
- Immaculately presented semi detached home
- Driveway and large, level rear garden
- Accommodation across three floors with a modern loft extension with luxurious en-suite
- Three bathrooms, two receptions and a utility area
- Open plan kitchen/diner with bi-fold doors, flooding the house with natural light
- Wooden flooring and high quality appliances
- Just over a mile form Caterham station and high street and minutes walk from the green Westway Common

















