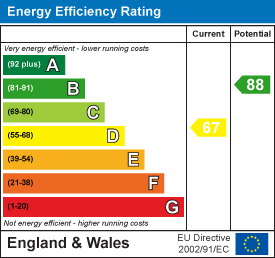Sunnydene Road, Purley
3 Bed House - Mid Terrace
Sold
£450,000
About the Property
Chain free mid terraced home that has been extended, providing 1116 sq. ft. of accommodation. These Victorian homes are built with plenty of character, from the large, bay windows to the high ceilings throughout and the perfect first time buy, family home or down-size. A real selling point of this home is the location, set in a sought after cluster of roads a stones throw from Purley town centre and under 10 minutes walk to Purley train station. Inside there are three great size reception rooms, a lounge that is cosy enough for the whole family to relax in and a dining room next door, ideal for entertaining or spending time with the family. The larger than average kitchen leads through to the conservatory area, which serves well as a home office, play room or extra living space. Upstairs, there are three bedrooms and a modern bathroom. Outside, you have a small from garden and a mature rear garden with a shed for extra storage.
- Chain free, Victorian extended mid-terraced home
- Two large reception rooms and separate kitchen
- Great size conservatory with views of the mature rear garden
- Modern bathroom and three good size bedrooms
- Level plot and potential to extend in the loft (STPP)
- Ideal location with Purley station less than 10 minutes walk away
- Perfect first time buy, family home or down-size

















